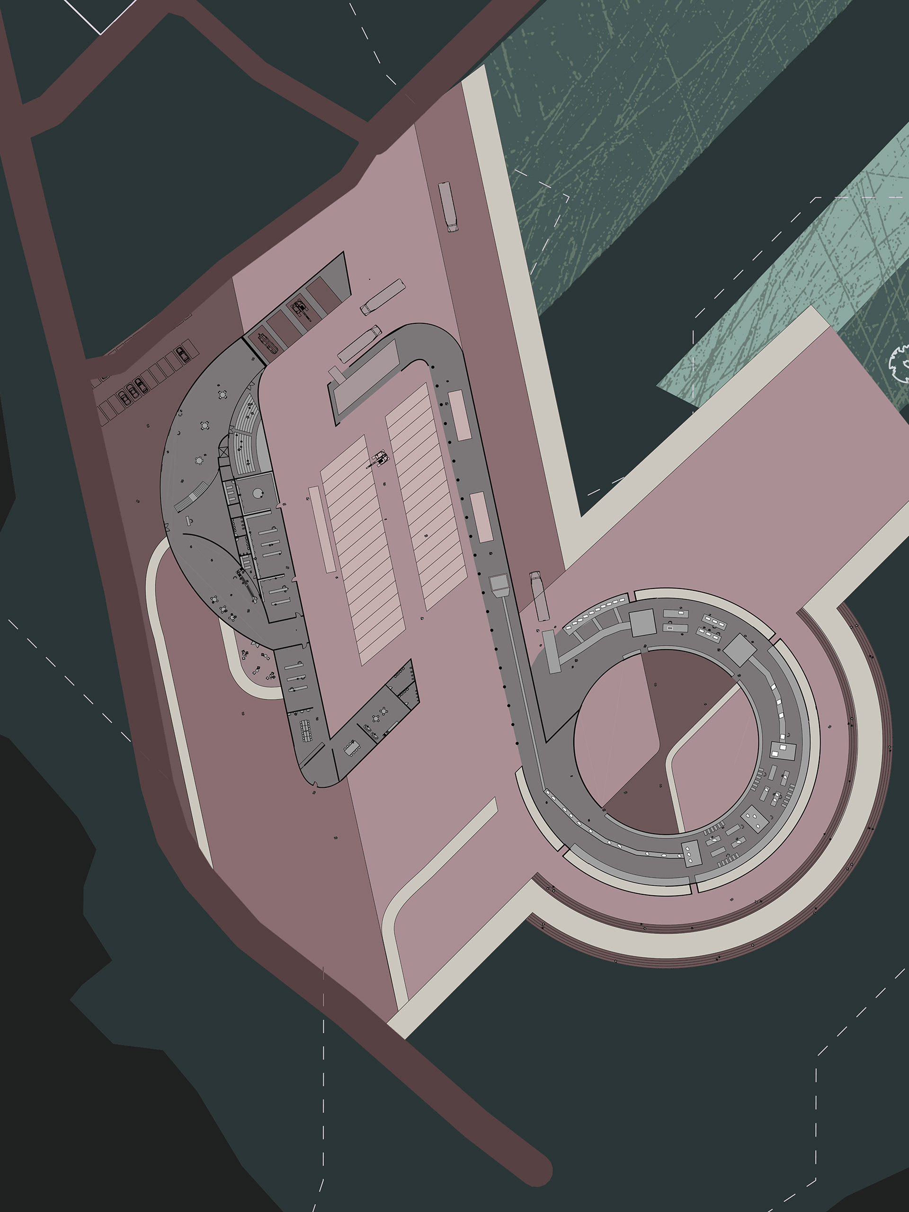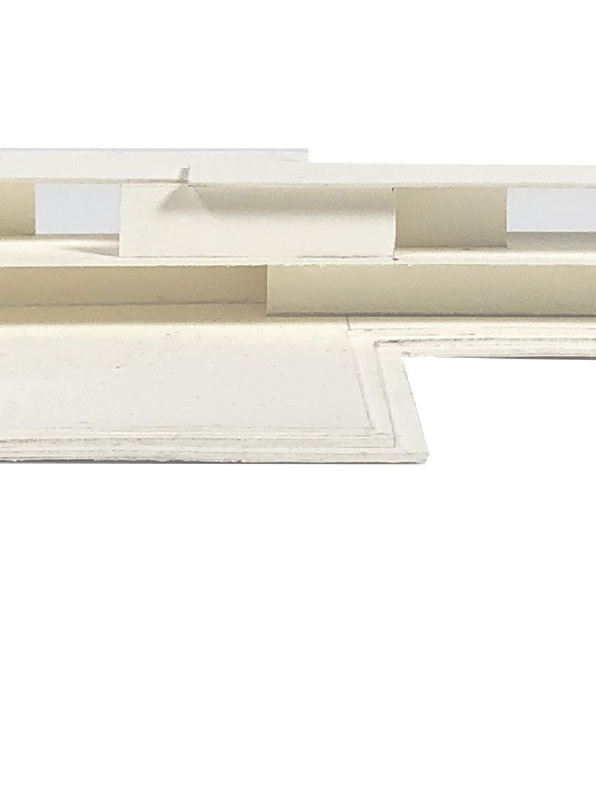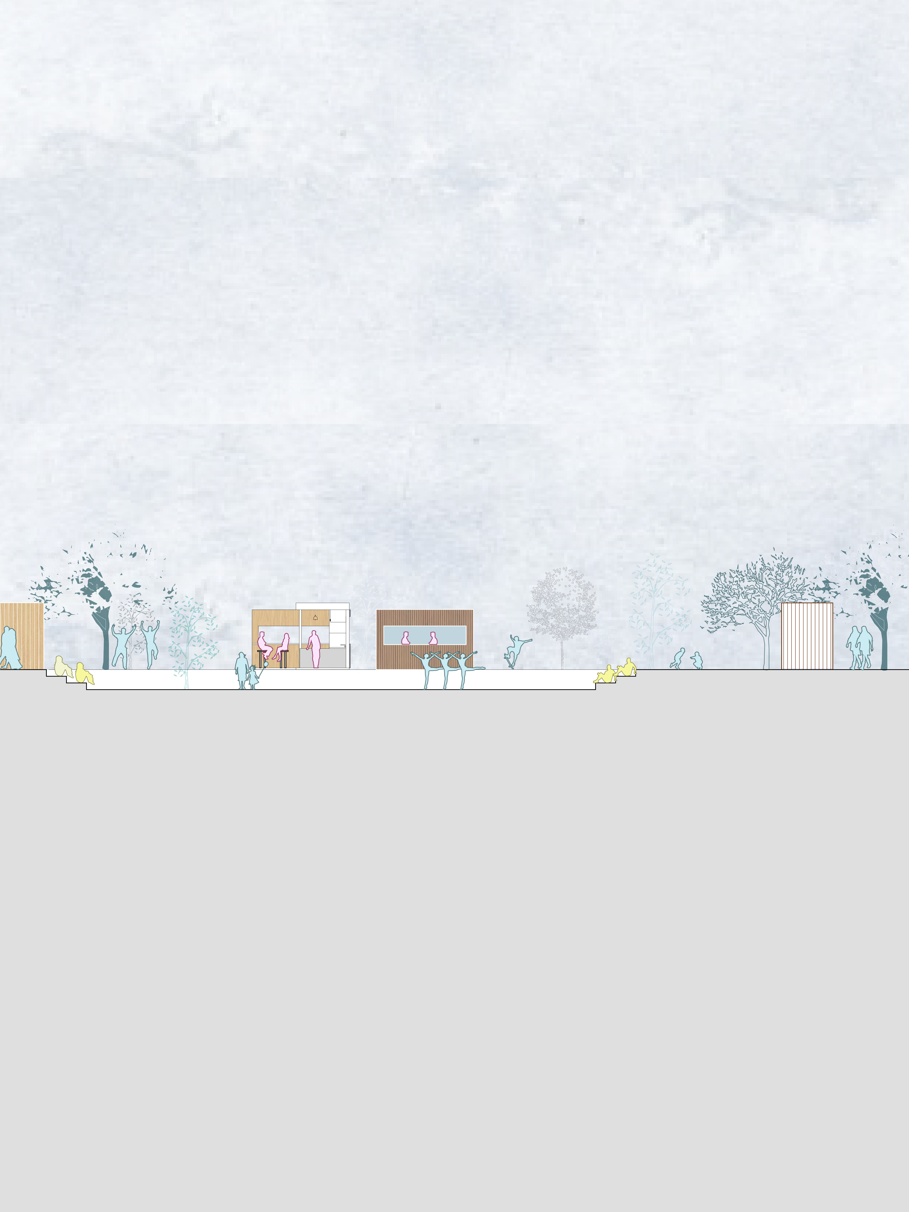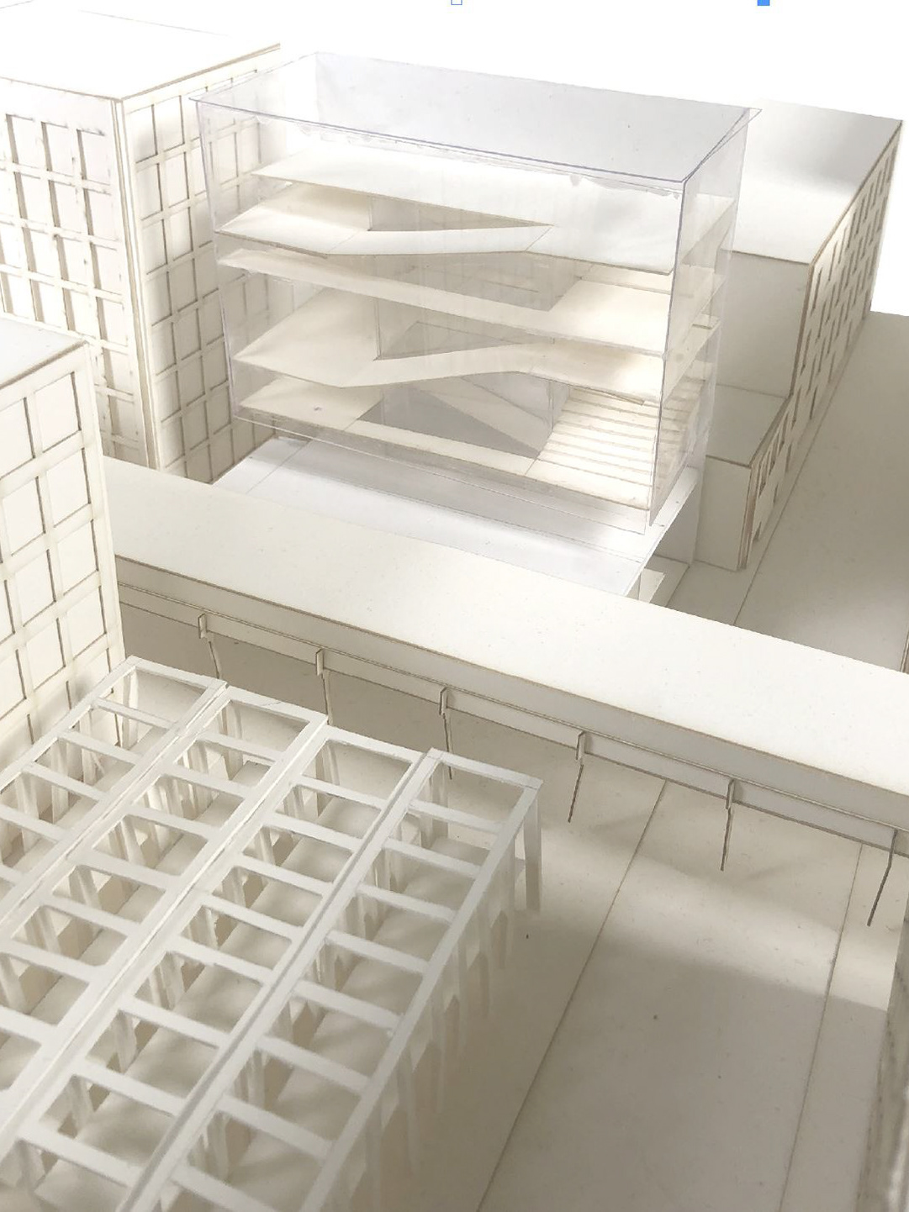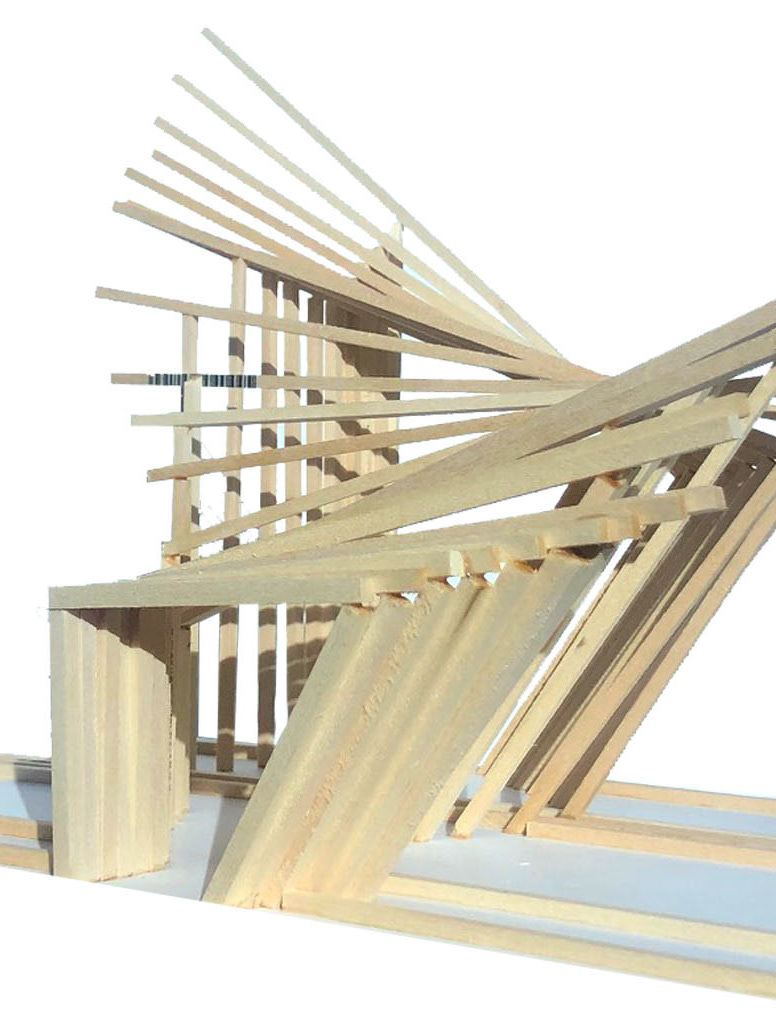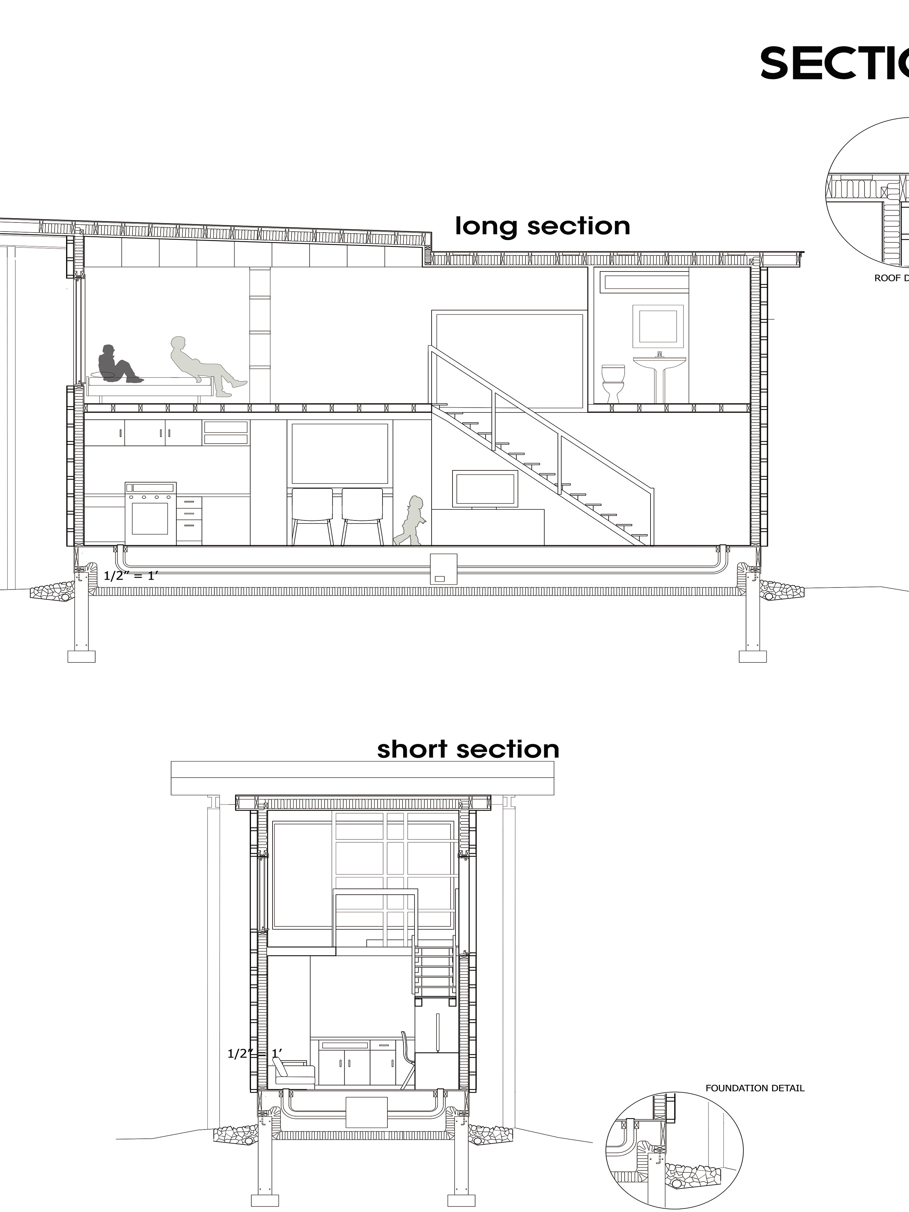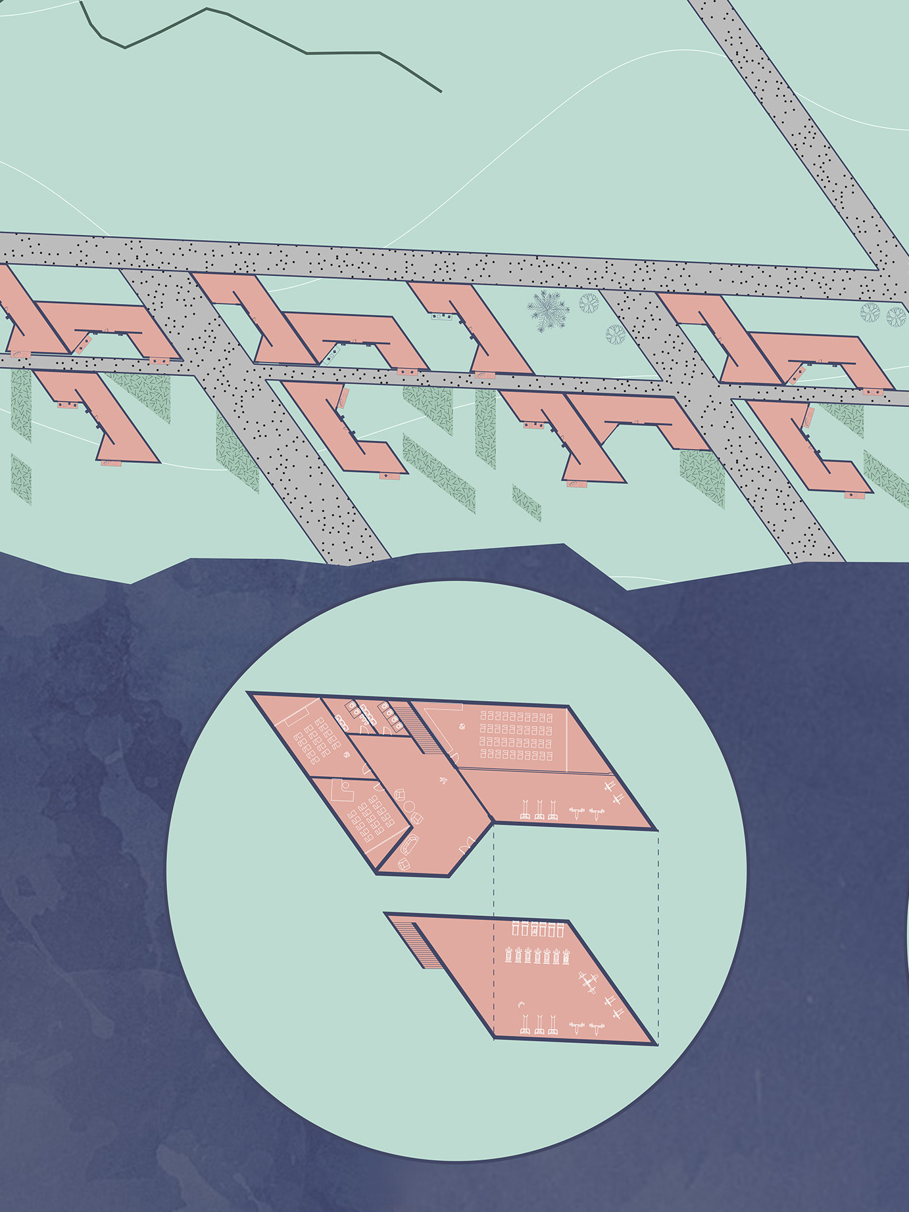This project focuses on reimagining the urban city.
Can humans coexist with animals? What will a city look like if it were bottom-up?
The project experiments with returning the ground completely to nature, creating a plot of space for wildlife to reoccur in Chicago. All the buildings and infrastructure will be lifted above ground so that there is a divide between humans and wildlife, allowing animals and humans to coexist.
The north and south zones of this proposed plan is completely residential and bottom up. There has been pre-designed pods for different household needs, including single households, families, and even temporary housing. The idea is that according to the needs of the individuals, different pods will be built accordingly. This works alongside the idea of a bottom-city, where units are built only to the needs of the people.
Ground Plan
Roof Plan
North Zone FPCC Research Offices Retail Market South Zone
North Zone Plan
FPCC Research Offices Plan
Retail Market Plans
South Zone Plans
